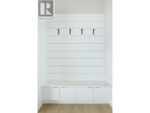|
|
CELL 250.462.0558 | Paul@PaulBasso.com    |
IDX / Reciprocity
1112 Syer Road in Penticton: House for sale : MLS®# 10301834
1112 Syer Road Penticton V2A 9C8 :
- $2,450,000
- Prop. Type:
- Single Family
- MLS® Num:
- 10301834
- Status:
- Active
- Bedrooms:
- 3
- Bathrooms:
- 5
- Age:
- 1 years

Introducing the Syer Collection by Sendero Canyon! This iconic project is a collection of three luxury homes at the very top of Sendero Canyon. These homes will create an elevated Okanagan Living experience. 1112 Syer features 3 bedrooms, 5 bathrooms and an incredible outdoor living space. The total package is 3541 sq ft. The elegant finishing's inside and out will simply take your breath away. Soak in panoramic views of the city. This home features a huge open concept living and dining layout, three car garage, media room, hot tub and more! Can you find anything more perfect for entertaining on summer nights!? Take in the views from any room in the home! The home is situated perfectly on the lot for maximum privacy. Inquire today about how you can elevate your Okanagan lifestyle and why The Syer Collection is the place to be! Call or email the listing representative for the interior selections and floor plans! We can't wait to hear from YOU! (id:2493)
- Property Type:
- Single Family
- Size Interior:
 3,541 sq. ft.
3,541 sq. ft.
- Transaction Type:
- For sale
- Ownership Type:
- Freehold
- Community:
- Columbia/Duncan
- Community Features:
- Pets Allowed
- Building Type:
- House
- Bedrooms:
- 3
- Bathrooms:
- 5.0
- Half Bathrooms:
- 2
- Age:
- 1 years
- Construction Style Attachment:
- Detached
- Cooling:
- Heat Pump
- Fireplace Fuel:
- Gas
- Fireplace:
- Yes
- Fireplace Type:
- Unknown
- Fire Protection:
- Security system
- Heating:
- Forced air, See remarks
- Roof Style:
- Asphalt shingle, Unknown
- # Storeys:
- 2.0
- Water:
- Municipal water
- Sewer:
- Municipal sewage system
- Basement:
- Full
- Acreage:
- No
- Lot Size:
 11,761.2 sq. ft.
11,761.2 sq. ft.
- Lot Size:
- 0.27 ac|under 1 acre
- Lot Details:
- 0.27
- Attached Garage:
- 3
- Total Parking Spaces:
- 6
- Parking Type:
- Attached Garage
- Floor
- Type
- Dimensions
- Other
- Basement
- Utility room
 8'1"
x
8'
8'1"
x
8'
- -
- Basement
- Bedroom
 19'1"
x
14'11"
19'1"
x
14'11"
- -
- Basement
- Bedroom
 19'1"
x
15'7"
19'1"
x
15'7"
- -
- Basement
- Laundry room
 13'
x
9'
13'
x
9'
- -
- Basement
- Media
 18'7"
x
17'5"
18'7"
x
17'5"
- -
- Main level
- Primary Bedroom
 19'5"
x
17'6"
19'5"
x
17'6"
- -
- Main level
- Living room
 22'
x
10'2"
22'
x
10'2"
- -
- Main level
- Kitchen
 22'
x
10'1"
22'
x
10'1"
- -
- Main level
- Dining room
 22'
x
9'
22'
x
9'
- -
- Floor
- Ensuite
- Pieces
- Other
- Basement
- Yes
- -
- Measurements not available
- Basement
- Yes
- -
- Measurements not available
- Basement
- No
- -
- Measurements not available
- Main level
- No
- -
- Measurements not available
- Main level
- Yes
- -
- Measurements not available
Listed by RE/MAX Penticton Realty
Data was last updated May 10, 2024 at 11:15 AM (UTC)
Home | Properties | Buying | Selling | Home Evaluation | Biography | Contact Paul | Blog | Member Login | FREE Reports | Mortgage Broker | Testimonials | Useful Links | Become a Member | Site Map


 Add to Favorites
Add to Favorites Add a Note to Listing
Add a Note to Listing



